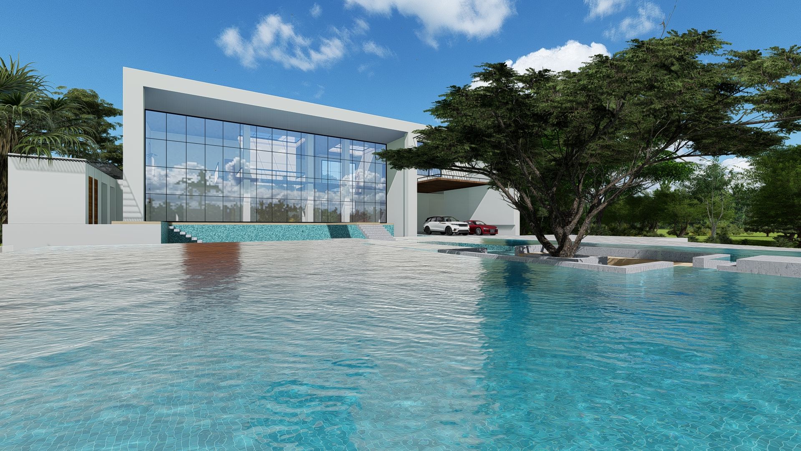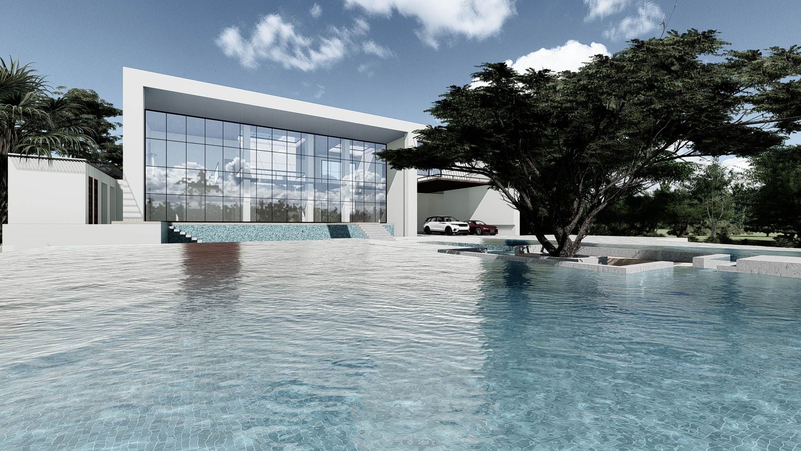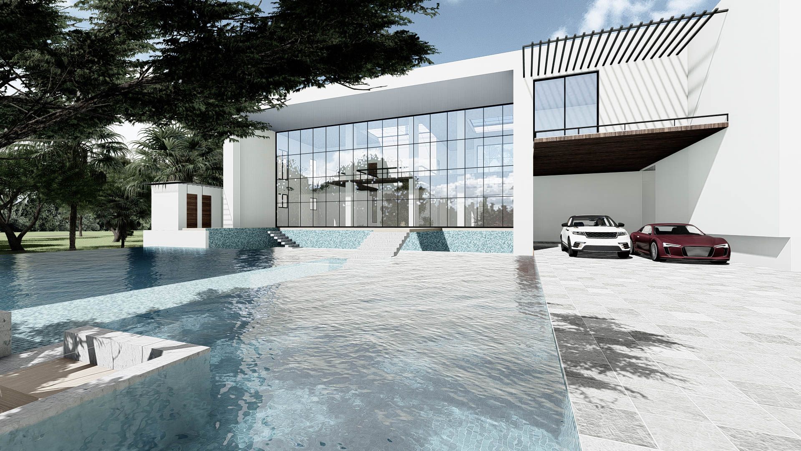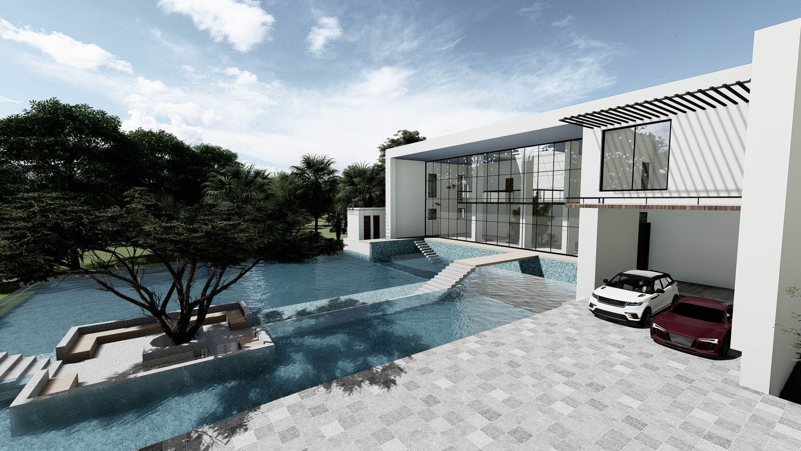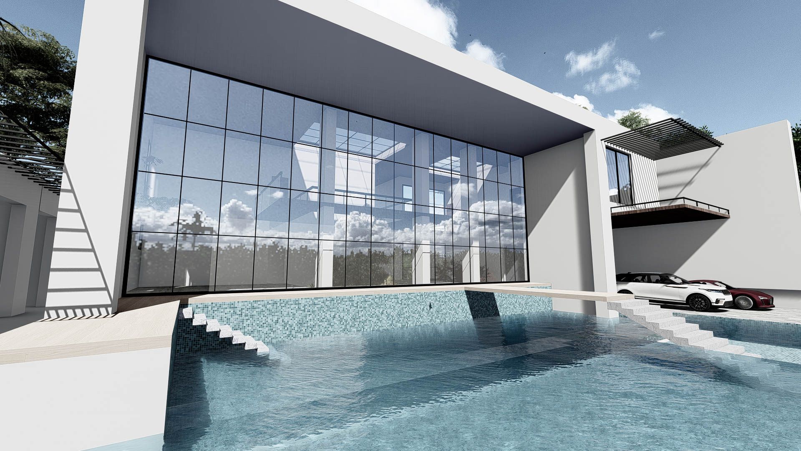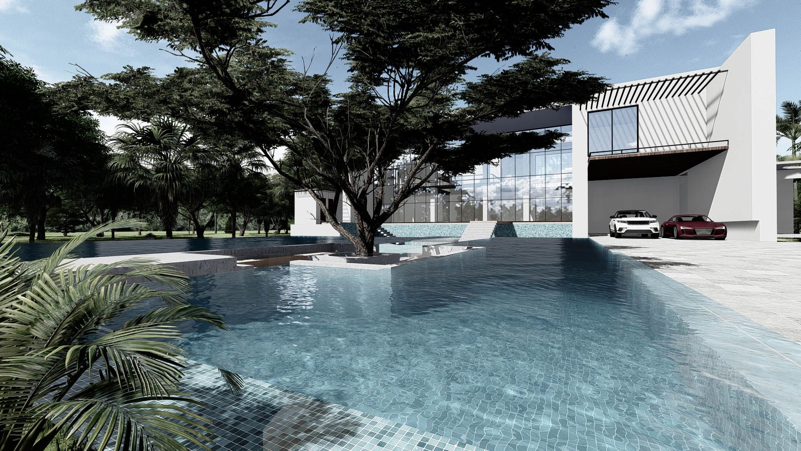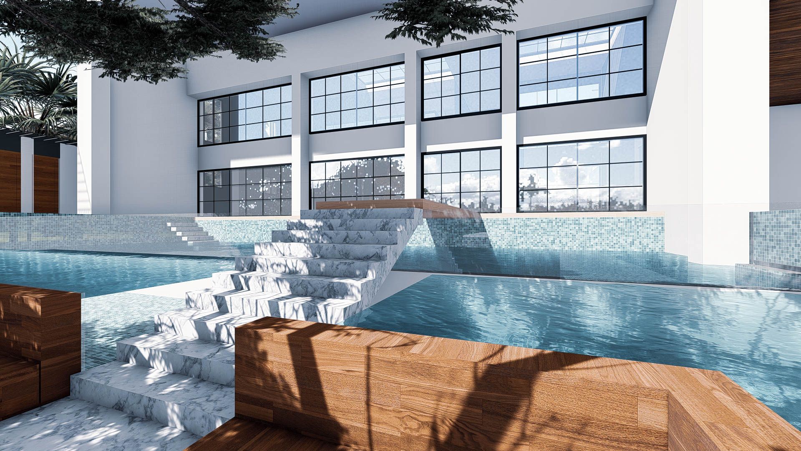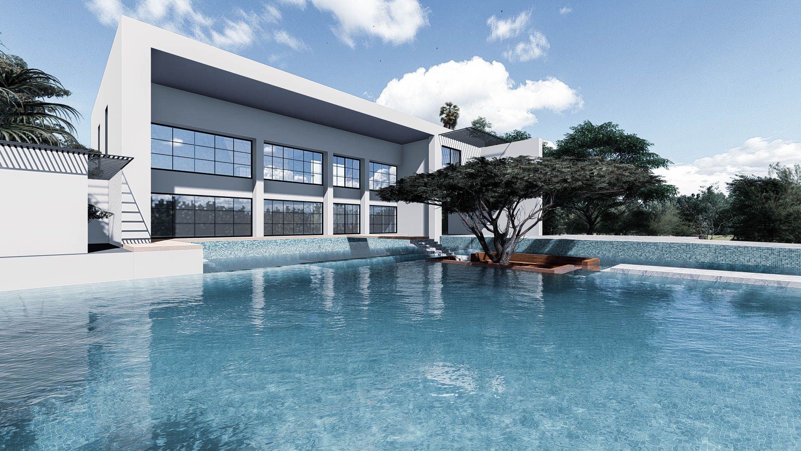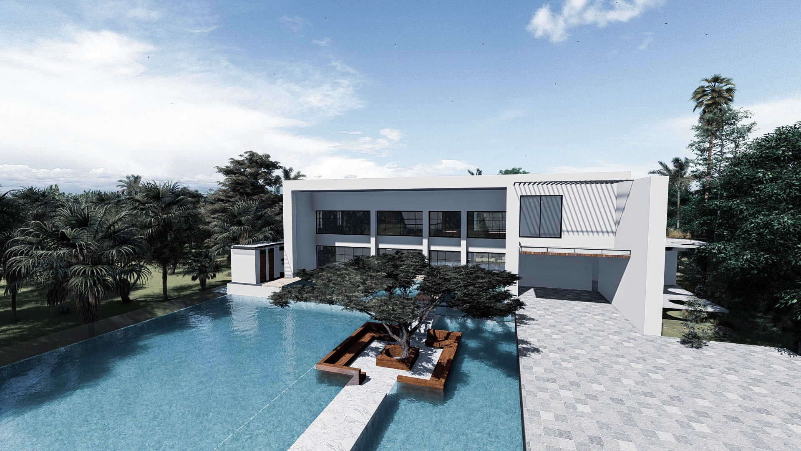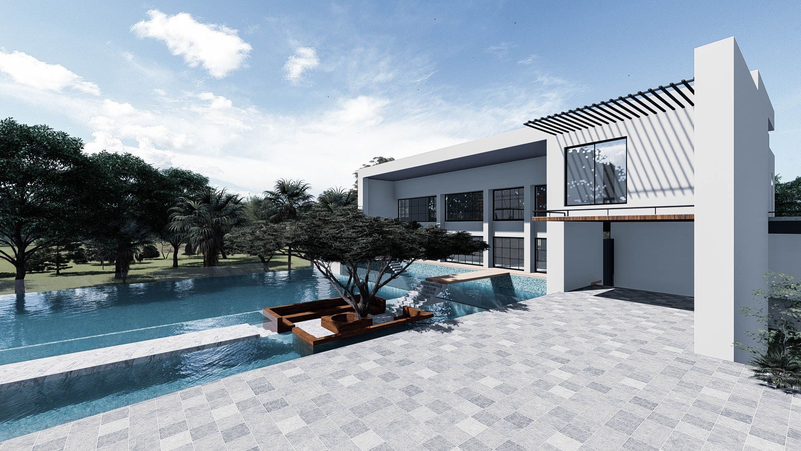Bhara Kahu Islamabad
The concept arise from The Forbidden Tree story. The farmhouse is designed around the tree which is an integral part of the project. The Tree is located in the middle of water, by accessing from the central part of the house which is Living room. A person will walk through the bridge which submerse in the water leading towards the Tree. A corner sitting space is designed around the tree to sit and meditate. The wind gusts flowing on the surface of the water generates cool breezes creating an oasis for the users who sits there. The design approach is minimalistic by giving more attention to spaces. The front facade is transparent so in order to create scenic view towards the eternal Tree and sunset.
The project is designed on 24 Kanals of farmhouse, having footprint of 2 kanal and total covered area of the project is 18000 sqft approx. The project is situated on the suburbs of Isalmabad called Simly dam road Bharakahu Islamabad.
